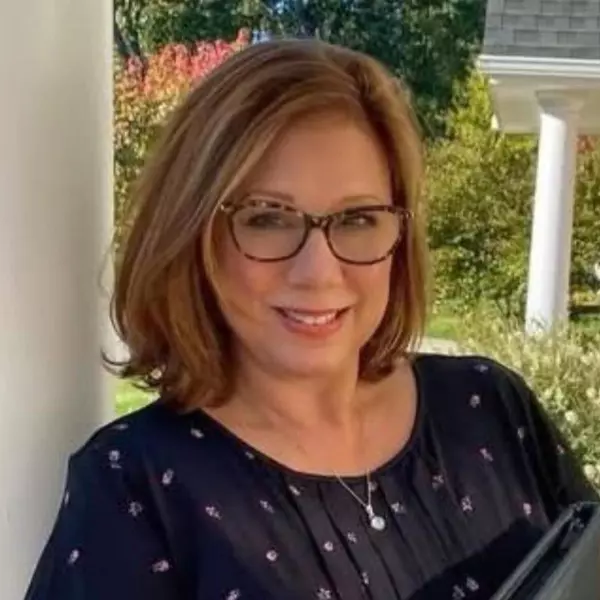$529,938
$539,900
1.8%For more information regarding the value of a property, please contact us for a free consultation.
130 WILLOW DR Dayton, VA 22821
3 Beds
3 Baths
3,630 SqFt
Key Details
Sold Price $529,938
Property Type Single Family Home
Sub Type Detached
Listing Status Sold
Purchase Type For Sale
Square Footage 3,630 sqft
Price per Sqft $145
Subdivision Willow West
MLS Listing ID 632603
Sold Date 12/29/22
Style Traditional
Bedrooms 3
Full Baths 3
HOA Y/N No
Abv Grd Liv Area 2,420
Year Built 2002
Annual Tax Amount $3,057
Tax Year 2021
Lot Size 0.890 Acres
Acres 0.89
Property Sub-Type Detached
Property Description
A RARE FIND LOCATED IN WILLOW WEST- DAYTON!!! Custom built home with over 3600 sq. of finished living space. Cozy up to the gas fireplace in the spacious living room with a 14 foot tray ceiling and hardwood flooring. Three bedrooms and 2 1/2 baths are in addition on the first floor along with a sizable laundry area, breakfast nook overlooking the private backyard and both a dining room. The walk out basement features oversized rec room serving as a private and spacious hang-out spot. LOOKING FOR STORAGE??? This home offers an additional 1700 sq. ft of unfinished area in the basement for future expansion, or it could be continued to be used as a combination room for a exercise and a hobby room. Come take a look at the attention to details, extra touches and finishes thru out including: Mill Cabinet kitchen and laundry cabinets, stained oak trim, master bath with shower and jetted tub, along with cathedral and tray ceilings. PRIVACY…. HERE IT IS!!! This home is situated on .89 acres and is enhanced with a covered back porch, spacious deck and patio, waterfall and fire pit surrounded by mature landscaping in the private back yard for your quiet moments. Storage building. DON'T MISS THIS OPPORTUNITY!!!
Location
State VA
County Rockingham
Zoning R-1 Residential
Direction Bowman Rd turn into Willow West, right on Willow Dr, House at the end of cul-de-sac.
Rooms
Basement Crawl Space, Partially Finished, Sump Pump, Walk-Out Access
Interior
Interior Features Primary Downstairs, Breakfast Bar, Breakfast Area
Heating Electric, Forced Air, Heat Pump, Propane
Cooling Heat Pump
Flooring Carpet, Ceramic Tile, Hardwood
Fireplaces Number 1
Fireplaces Type One, Gas
Fireplace Yes
Appliance Dishwasher, Electric Range, Microwave, Refrigerator, Dryer, Washer
Exterior
Parking Features Attached, Garage
Garage Spaces 2.0
Utilities Available Cable Available, Propane
Water Access Desc Public
Roof Type Composition,Shingle
Porch Rear Porch, Deck, Front Porch, Patio, Porch
Garage Yes
Building
Foundation Block
Sewer Public Sewer
Water Public
Level or Stories One
New Construction No
Schools
Elementary Schools John Wayland
Middle Schools Wilbur S. Pence
High Schools Turner Ashby
Others
Tax ID 107D1-(11)-L79
Financing Cash
Read Less
Want to know what your home might be worth? Contact us for a FREE valuation!
Our team is ready to help you sell your home for the highest possible price ASAP
Bought with Massanutten Realty


