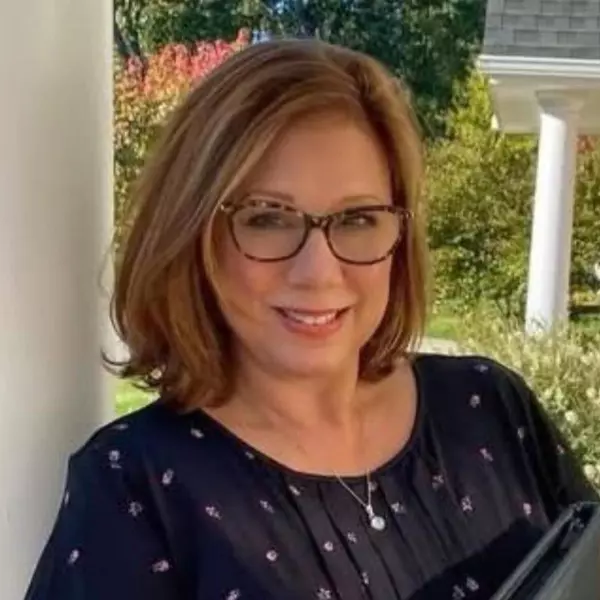$525,000
$539,900
2.8%For more information regarding the value of a property, please contact us for a free consultation.
611 STOVER SHOP RD Churchville, VA 24421
3 Beds
2 Baths
2,471 SqFt
Key Details
Sold Price $525,000
Property Type Single Family Home
Sub Type Detached
Listing Status Sold
Purchase Type For Sale
Square Footage 2,471 sqft
Price per Sqft $212
Subdivision Elk Run Estates
MLS Listing ID 637953
Sold Date 04/14/23
Style Ranch
Bedrooms 3
Full Baths 2
HOA Y/N No
Abv Grd Liv Area 2,071
Year Built 1991
Annual Tax Amount $1,570
Tax Year 2023
Lot Size 6.260 Acres
Acres 6.26
Property Sub-Type Detached
Property Description
Priced at recent appraisal. FANTABULOUS MOUNTAIN VIEWS from Custom built one-level farmette gracing a hilltop setting! Take in the beautiful mountain views from the front porch, front picture window, and MORE! 2 stall barn with water & electric, tack room and large dual paddocks. Additional level area is perfect for a riding ring PLUS a bonus basketball half court ;) Hardwood floors throughout most of main floor, new carpet in bedrooms, freshly painted throughout! New vinyl plank flooring in kitchen, laundry, & basement rec room! Spacious kitchen with custom cabinets featuring roll-out shelves, corner lazy susans, and NEW appliances! Owners bedroom features en suite with dual vanities, walk-in closet PLUS a separate double closet! Oversized laundry/mud room with utility sink plus room for shelves or storage! Front and rear decks feature new vinyl railings and vinyl decking. Full basement with poured foundation walls, Rec Room AND rough-in plumbing for a future bathroom! Large storage building/workshop with garage door, 2 man doors, new steps & new roof! 40 minutes to Virginia Horse Center, even closer to rising trails and National Forest. MAKE THIS YOUR HOME TODAY!!!
Location
State VA
County Augusta
Zoning RR Rural Residential
Direction Rt 250 W to Churchville, R - Hotchkiss Rd, L - Stover Shop Rd, house on R
Rooms
Other Rooms Barn(s)
Basement Exterior Entry, Full, Interior Entry, Partially Finished, Walk-Out Access
Main Level Bedrooms 3
Interior
Interior Features Central Vacuum, Double Vanity, Primary Downstairs, Walk-In Closet(s), Entrance Foyer
Heating Central, Forced Air, Propane
Cooling Central Air
Flooring Hardwood, Linoleum, Luxury Vinyl, Luxury VinylPlank
Fireplaces Type Wood Burning Stove
Fireplace Yes
Appliance Dishwasher, Electric Range, Microwave, Refrigerator
Laundry Washer Hookup, Dryer Hookup, Sink
Exterior
Parking Features Attached, Carport, Electricity, Garage, Garage Faces Side
Carport Spaces 2
Fence Wood
Utilities Available Propane, Other, Satellite Internet Available
View Y/N Yes
Water Access Desc Private,Well
View Mountain(s)
Roof Type Composition,Shingle
Porch Deck, Front Porch, Porch
Garage No
Building
Foundation Poured
Sewer Conventional Sewer
Water Private, Well
Level or Stories One
Additional Building Barn(s)
New Construction No
Schools
Elementary Schools Churchville
Middle Schools Beverley Manor
High Schools Buffalo Gap
Others
Tax ID 024 G 1 C
Financing Conventional
Read Less
Want to know what your home might be worth? Contact us for a FREE valuation!
Our team is ready to help you sell your home for the highest possible price ASAP
Bought with Funkhouser: East Rockingham


