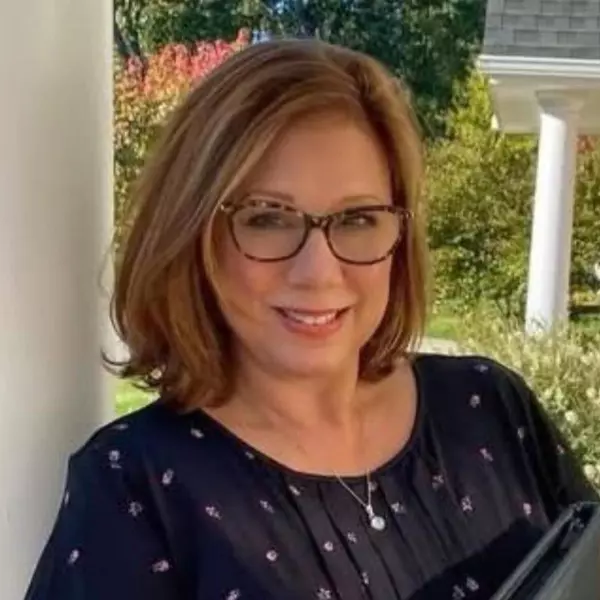$340,810
$332,000
2.7%For more information regarding the value of a property, please contact us for a free consultation.
38 PRAIRIE CT Bridgewater, VA 22812
3 Beds
3 Baths
1,950 SqFt
Key Details
Sold Price $340,810
Property Type Single Family Home
Sub Type Attached
Listing Status Sold
Purchase Type For Sale
Square Footage 1,950 sqft
Price per Sqft $174
Subdivision Bridgewater Fields
MLS Listing ID 636171
Sold Date 06/08/23
Style Farmhouse
Bedrooms 3
Full Baths 2
Half Baths 1
Construction Status New Construction
HOA Fees $50/qua
HOA Y/N Yes
Abv Grd Liv Area 1,950
Year Built 2023
Annual Tax Amount $1,775
Tax Year 2022
Lot Size 2,178 Sqft
Acres 0.05
Property Sub-Type Attached
Property Description
Welcome home to Bridgewater's newest subdivision, redefining townhome living! These modern-farmhouse style townhomes are sure to WOW you, offering two different 2-story floorplans as well as a 3-story floorplan to meet your desired living style and space needs. All floorplans offer a newly designed, spacious, open-concept great room and kitchen featuring shaker-style cabinets, a large island w/granite or quartz countertops and a pantry. Our loft floorplan (approx. 1950sf) offers all the convenience of one-level living with a first-floor master suite with tiled shower, double vanity, and huge walk-in closet. Upstairs features 2 additional bedrooms and full bath, and huge loft space with a variety of potential uses! Our second floorplan (approx. 1875sf) offers a spacious 1 car garage and all bedrooms upstairs including a newly upgraded master suite! Newest addition is our massive 3-story floorplan offering all the features of our loft PLUS a bonus room and 1-car garage totaling approx. 2850sf! All of this conveniently located only 10 minutes to Harrisonburg and JMU with easy access to i81, Route 11, and all the Town of Bridgewater offers. Call for options today! Owner/Broker.
Location
State VA
County Rockingham
Zoning Town
Direction From i81 or Route 11 head West on Dinkel Ave towards Town of Bridgewater. Townhomes on right. Located between Copper Ridge Animal Hospital and Carilion Clinic Family Medicine.
Rooms
Main Level Bedrooms 1
Interior
Interior Features Double Vanity, Primary Downstairs, Walk-In Closet(s), Entrance Foyer, Kitchen Island, Loft
Heating Electric, Heat Pump
Cooling Central Air, Heat Pump
Flooring Carpet, Ceramic Tile, Luxury Vinyl, Luxury VinylPlank, Vinyl
Fireplace No
Window Features Low-Emissivity Windows
Appliance Dishwasher, Electric Range, Disposal, Microwave, Refrigerator
Laundry Washer Hookup, Dryer Hookup
Exterior
Utilities Available Cable Available
View Y/N Yes
Water Access Desc Public
View Mountain(s), Residential
Roof Type Architectural
Porch Patio
Garage No
Building
Foundation Slab
Sewer Public Sewer
Water Public
Level or Stories Two
New Construction Yes
Construction Status New Construction
Schools
Elementary Schools John Wayland
Middle Schools Wilbur S. Pence
High Schools Turner Ashby
Others
HOA Fee Include None
Tax ID 137-(6)- L14
Financing Cash
Read Less
Want to know what your home might be worth? Contact us for a FREE valuation!
Our team is ready to help you sell your home for the highest possible price ASAP
Bought with Kline May Realty


