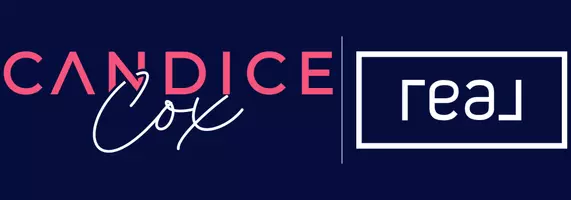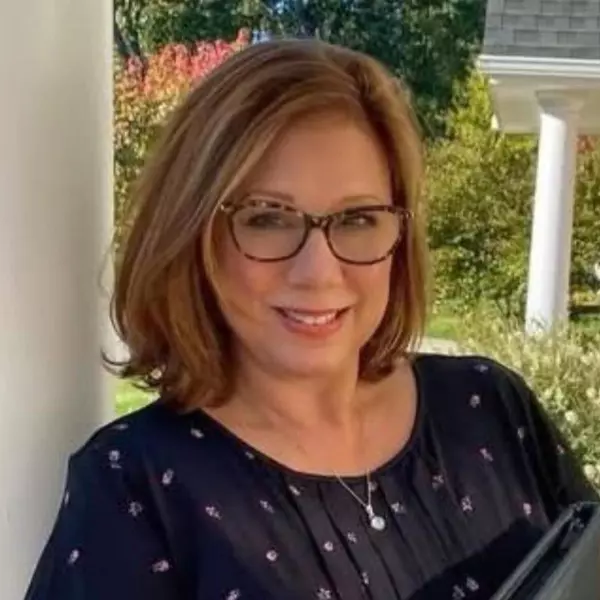$305,000
$299,000
2.0%For more information regarding the value of a property, please contact us for a free consultation.
130 FOGGY LN Chester Gap, VA
3 Beds
1 Bath
1,000 SqFt
Key Details
Sold Price $305,000
Property Type Single Family Home
Sub Type Detached
Listing Status Sold
Purchase Type For Sale
Square Footage 1,000 sqft
Price per Sqft $305
MLS Listing ID VARP2001178
Sold Date 10/31/23
Style Ranch
Bedrooms 3
Full Baths 1
HOA Y/N No
Abv Grd Liv Area 1,000
Year Built 1986
Annual Tax Amount $1,094
Tax Year 2022
Lot Size 0.770 Acres
Acres 0.77
Property Sub-Type Detached
Property Description
Chester Gap Magic - Absolutely enchanting! This three-bedroom home nestled in picturesque Chester Gap, Virginia is available now!!! Perfect as a weekend getaway, or able to accommodate a growing household, its spatial flow and character will surely delight. The recent Architect-designed renovation has produced an exceptional retreat with charming details, and amazing views throughout the year. This property includes meaningful outdoor site features and gathering spaces enhanced by climbing ivy, wisteria, redbud, pear, and Japanese maple trees. From the fresh river-gravel entrance court, step inside to a luxurious open plan home with a gourmet kitchen offering stainless-steel appliances, elegant granite countertops and coordinated backsplash tile. The kitchen seamlessly flows into the living and dining areas, where beautiful hardwood floors throughout create a warm and inviting atmosphere. The dining alcove has been enhanced with the application of rich wood cladding on the ceiling and wall and includes luxury light fixtures. The large "two for one" full bathroom layout features double vanities and is adorned with ceramic tile, adding a touch of luxury to your daily routines. Further enhancing the property is the addition of a full
Location
State VA
County Rappahannock
Zoning R-1 Residential
Direction RT 522 South for 6.5 miles turn right onto Chester Gap Rd, slight left onto Waterfall Rd, turn left onto Skyverge Rd and house on the left/ BuyerFinancing: FHA
Rooms
Basement Crawl Space
Main Level Bedrooms 3
Interior
Interior Features Attic, Primary Downstairs, Permanent Attic Stairs, Breakfast Area, Eat-in Kitchen
Heating Electric, Heat Pump
Cooling Central Air
Flooring Carpet, Hardwood
Fireplace No
Appliance Dishwasher, Electric Range, Microwave, Refrigerator, Dryer, Washer
Exterior
View Y/N Yes
Water Access Desc Private,Well
View Mountain(s), Trees/Woods
Roof Type Architectural
Porch Deck, Porch
Garage No
Building
Foundation Poured
Sewer Septic Tank
Water Private, Well
Level or Stories One
New Construction No
Others
Tax ID 1A 1 9A, 10A, 11A
Financing FHA
Read Less
Want to know what your home might be worth? Contact us for a FREE valuation!
Our team is ready to help you sell your home for the highest possible price ASAP
Bought with Winland Real Estate


