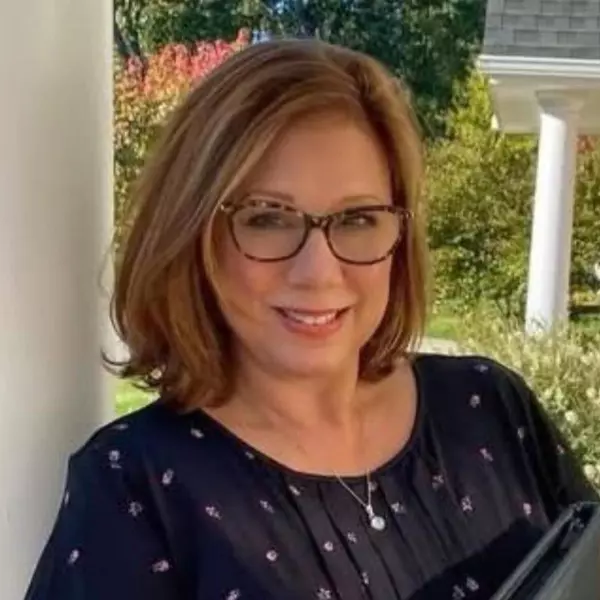$520,000
$520,000
For more information regarding the value of a property, please contact us for a free consultation.
868 HALPIN LN Charlotte Court House, VA 23923
3 Beds
3 Baths
4,728 SqFt
Key Details
Sold Price $520,000
Property Type Single Family Home
Sub Type Detached
Listing Status Sold
Purchase Type For Sale
Square Footage 4,728 sqft
Price per Sqft $109
MLS Listing ID 642707
Sold Date 01/29/24
Bedrooms 3
Full Baths 3
HOA Y/N No
Abv Grd Liv Area 3,352
Year Built 1979
Annual Tax Amount $1,070
Tax Year 2022
Lot Size 58.060 Acres
Acres 58.06
Property Sub-Type Detached
Property Description
Reduced by 95K since listed. Seller is relocating and must sell even though he loves this property. Welcome to this stunning 3552 sq ft brick ranch-style home, nestled on over 58 acres of serene and private land. This is a rare opportunity to own a piece of paradise. As you step inside, you'll be greeted by beautiful wood flooring and an open floor plan that provides ample space for comfortable living. The living areas are filled with natural light, creating a warm and inviting atmosphere that is perfect for entertaining guests or relaxing with family. With three bedrooms plus two additional room in the basement and three baths, this home has plenty of room for a growing family or for hosting guests. The bedrooms are spacious and well-appointed, offering maximum comfort and privacy. The property itself is a true gem, offering endless possibilities for outdoor recreation, gardening, or simply enjoying nature. Whether you're looking for a peaceful retreat or a place to call home, this property has it all. This beautiful home on over 58 acres is a rare find that offers the perfect combination of comfort, privacy, and natural beauty. Don't miss your chance to make it yours!
Location
State VA
County Charlotte
Zoning GRD General Residential District
Direction From Farmville: Take 15 S, turn right on Kingsville Road, right on Abilene Road which turns into Roanoke Bridge Road, turn left on Union Cemetery Road Right on Dabbs Bridge Road go to the end and keep straight on Halpin Lane .
Rooms
Basement Finished
Main Level Bedrooms 3
Interior
Interior Features Primary Downstairs, Entrance Foyer, Home Office, Utility Room
Heating Heat Pump, Propane
Cooling Heat Pump
Fireplace No
Exterior
Parking Features Attached, Garage
Garage Spaces 2.0
Utilities Available High Speed Internet Available
Water Access Desc Private,Well
Garage Yes
Building
Foundation Brick/Mortar
Sewer Septic Tank
Water Private, Well
Level or Stories One
New Construction No
Schools
Elementary Schools Eureka
Middle Schools Central (Charlotte)
High Schools Randolph-Henry
Others
Tax ID 039A111,A,C
Financing ARM,Conventional
Read Less
Want to know what your home might be worth? Contact us for a FREE valuation!
Our team is ready to help you sell your home for the highest possible price ASAP
Bought with NONMLSOFFICE


