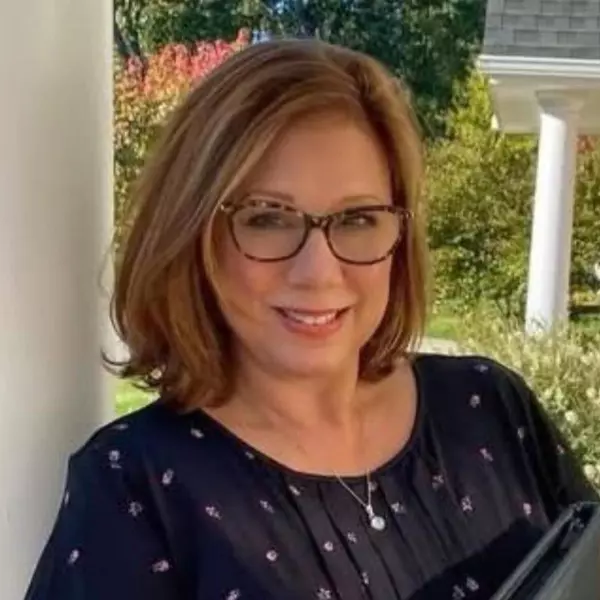$455,000
$455,000
For more information regarding the value of a property, please contact us for a free consultation.
806 OVAL PARK LN Charlottesville, VA 22911
3 Beds
3 Baths
1,917 SqFt
Key Details
Sold Price $455,000
Property Type Single Family Home
Sub Type Attached
Listing Status Sold
Purchase Type For Sale
Square Footage 1,917 sqft
Price per Sqft $237
Subdivision Cascadia
MLS Listing ID 651630
Sold Date 05/24/24
Bedrooms 3
Full Baths 2
Half Baths 1
HOA Fees $143/qua
HOA Y/N Yes
Abv Grd Liv Area 1,440
Year Built 2017
Annual Tax Amount $1,745
Tax Year 2023
Lot Size 2,178 Sqft
Acres 0.05
Property Sub-Type Attached
Property Description
CONVENIENTLY LOCATED TOWNHOME WITH GARAGE IN CASCADIA! This 3 BR/2.5 BA Craftsman-style home has an open-concept floor plan with many tasteful touches. The eat-in kitchen boasts granite countertops, stainless steel appliances, and a large island. The Primary Bedroom features a stylish tray ceiling and a walk-in closet, and the en suite bathroom has a double vanity and a large shower. Crown molding sits atop 9' ceilings throughout the home and the rec room on the first level is perfect for movie night. The home has a partially fenced back yard with a patio which includes a peek-a-boo view of sunset over the mountains. It's a short walk to Darden Towe Park and the neighborhood has many added amenities such as a pool, two playgrounds, and a community garden.
Location
State VA
County Albemarle
Community Pool
Zoning R Residential
Direction Take US-250 to Stony Point Road. Just past Fontana Drive, turn right on Delphi Lane into Cascadia. Turn right onto Oval Park Lane, house is on your right.
Rooms
Basement Finished, Heated, Interior Entry
Interior
Interior Features Double Vanity, Walk-In Closet(s), Entrance Foyer, Kitchen Island
Heating Central, Forced Air, Natural Gas
Cooling Central Air
Flooring Carpet, Ceramic Tile, Hardwood, Stone
Fireplace No
Window Features Double Pane Windows,Insulated Windows,Screens
Appliance Dishwasher, Disposal, Gas Range, Microwave, Refrigerator, Dryer, Washer
Exterior
Parking Features Attached, Basement, Garage Faces Front, Garage, Garage Door Opener
Garage Spaces 1.0
Pool Community
Community Features Pool
Utilities Available Cable Available
Amenities Available Trail(s)
Water Access Desc Public
Roof Type Architectural
Porch Deck, Patio
Garage Yes
Building
Foundation Poured
Builder Name RYAN HOMES
Sewer Public Sewer
Water Public
Level or Stories Two
New Construction No
Schools
Elementary Schools Stone-Robinson
Middle Schools Burley
High Schools Monticello
Others
HOA Fee Include Clubhouse,Playground,Pool(s)
Tax ID 078H0000501900
Security Features Smoke Detector(s)
Financing Conventional
Read Less
Want to know what your home might be worth? Contact us for a FREE valuation!
Our team is ready to help you sell your home for the highest possible price ASAP
Bought with REAL BROKER, LLC


