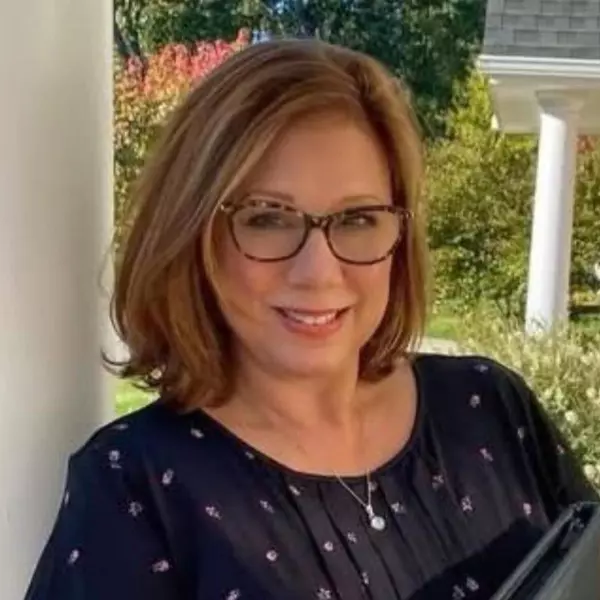$800,000
$850,000
5.9%For more information regarding the value of a property, please contact us for a free consultation.
4245 WOODTHRUSH LN Barboursville, VA 22923
5 Beds
5 Baths
4,131 SqFt
Key Details
Sold Price $800,000
Property Type Single Family Home
Sub Type Detached
Listing Status Sold
Purchase Type For Sale
Square Footage 4,131 sqft
Price per Sqft $193
Subdivision Foxwood Forest
MLS Listing ID 649706
Sold Date 09/10/24
Style Colonial
Bedrooms 5
Full Baths 4
Half Baths 1
HOA Fees $25/ann
HOA Y/N Yes
Abv Grd Liv Area 3,141
Year Built 2005
Annual Tax Amount $7,810
Tax Year 2024
Lot Size 2.030 Acres
Acres 2.03
Property Sub-Type Detached
Property Description
Welcome to your serene retreat nestled in the heart of northern Albemarle. This charming abode seamlessly combines comfort with style, offering an ideal sanctuary for you to call home. Step inside the entry with natural light flooding the spacious living areas, creating an inviting atmosphere. The well-designed floor plan boasts an open kitchen and family room, complemented by a separate dining area, providing the perfect setting for entertaining. The kitchen is equipped with modern appliances, generous counter space, and ample storage. Unwind in the tranquil primary bedroom, complete with a spacious en-suite bathroom, offering a peaceful retreat. Four additional bedrooms offer versatility and comfort, perfect for accommodating family members or personal flex space. Step outside to discover the enchanting secluded backyard with intermittent stream. 15 minutes to Target/Harris Teeter. Less than 4 miles from 29N, 6 miles from NGIC, 8 miles from Airport Rd, 2 miles from Preddy Creek Trail Park with 571 acre recreational area for hiking, mountain biking and equestrian riding.
Location
State VA
County Albemarle
Community Stream
Zoning R Residential
Direction 29 North, Right on Burnley Station Rd, Right on Gilbert Station Rd, Left into Foxwood Forest, Left onto Woodthrush Lane, House 3rd on left.
Rooms
Basement Exterior Entry, Full, Finished, Heated, Interior Entry, Walk-Out Access
Interior
Interior Features Wet Bar, Jetted Tub, Skylights, Entrance Foyer, Home Office, Mud Room
Heating Heat Pump, Radiant
Cooling Central Air, Heat Pump
Flooring Carpet, Ceramic Tile, Hardwood, Porcelain Tile
Fireplaces Number 1
Fireplaces Type One, Gas
Fireplace Yes
Window Features Double Pane Windows,Screens,Tilt-In Windows,Transom Window(s),Skylight(s)
Appliance Convection Oven, Dishwasher, Gas Cooktop, Disposal, Refrigerator, Dryer, Water Softener, Washer
Exterior
Exterior Feature Porch
Parking Features Attached, Garage, Garage Faces Side
Garage Spaces 2.0
Community Features Stream
Utilities Available Cable Available
Water Access Desc Private,Well
Roof Type Architectural
Porch Deck, Front Porch, Patio, Porch, Screened
Garage Yes
Building
Foundation Block, Brick/Mortar
Sewer Septic Tank
Water Private, Well
Level or Stories Two
New Construction No
Schools
Elementary Schools Baker-Butler
Middle Schools Lakeside
High Schools Albemarle
Others
HOA Fee Include None
Tax ID 03400-00-00-14300
Security Features Security System,Smoke Detector(s)
Financing Conventional
Read Less
Want to know what your home might be worth? Contact us for a FREE valuation!
Our team is ready to help you sell your home for the highest possible price ASAP
Bought with LORING WOODRIFF REAL ESTATE ASSOCIATES


