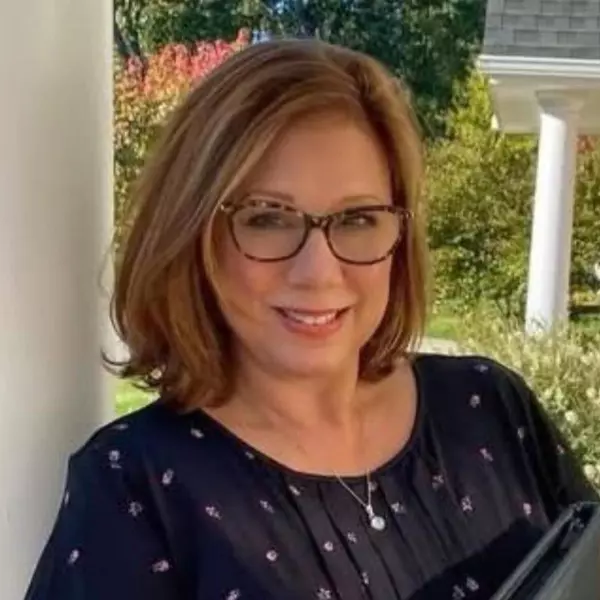$289,900
$289,900
For more information regarding the value of a property, please contact us for a free consultation.
1071 SALEM RD Dillwyn, VA 23936
2 Beds
2 Baths
1,344 SqFt
Key Details
Sold Price $289,900
Property Type Single Family Home
Sub Type Detached
Listing Status Sold
Purchase Type For Sale
Square Footage 1,344 sqft
Price per Sqft $215
MLS Listing ID 659004
Sold Date 02/06/25
Style Ranch
Bedrooms 2
Full Baths 2
Construction Status Updated/Remodeled
HOA Y/N No
Abv Grd Liv Area 1,344
Year Built 1994
Annual Tax Amount $860
Tax Year 2024
Lot Size 4.060 Acres
Acres 4.06
Property Sub-Type Detached
Property Description
Wow! What a transformation! Fully renovated home on 4 acres with so many upgrades! Open concept with new appliances and hot water heater, fresh paint and stain in and out, new flooring, completely renovated bathrooms, new curtains throughout, and new storm doors. The driveway was moved, and the property has many new plantings which create an inviting atmosphere of home. And then there are the things you don't see which add long lasting value and show you how much the owners care about doing their job RIGHT. More new: plumbing, water lines, drain lines beneath house, interior pressure tank with filter, outlets and switches, light fixtures, ceiling fans, mailbox, survey. And to top it off: a 20kW generator that was recently serviced, and garage was converted to workshop with flooring, too. A truly peaceful and well-maintained neighborhood and home, you'll feel comfortable in your new, stellar investment that you will call "home."
Location
State VA
County Buckingham
Zoning A-1 Agricultural
Direction Travel to Dillwyn. Turn E on James Anderson Hwy. Travel about 6 miles. R onto Ca Ira Rd. Go around big, big curve. House on R at intersection of Back Mtn and Salem.
Rooms
Basement Crawl Space
Main Level Bedrooms 2
Interior
Interior Features Attic, Primary Downstairs, Permanent Attic Stairs, Remodeled, Eat-in Kitchen, Utility Room
Heating Heat Pump
Cooling Heat Pump
Flooring Laminate
Fireplace No
Appliance Refrigerator, Dryer, Washer
Exterior
Utilities Available Other
Water Access Desc Private,Well
Roof Type Metal,Other
Porch Deck
Garage No
Building
Foundation Block
Sewer Septic Tank
Water Private, Well
Level or Stories One
New Construction No
Construction Status Updated/Remodeled
Schools
Elementary Schools Buckingham
Middle Schools Buckingham
High Schools Buckingham
Others
Tax ID 174-8B
Financing VA
Read Less
Want to know what your home might be worth? Contact us for a FREE valuation!
Our team is ready to help you sell your home for the highest possible price ASAP
Bought with NONMLSOFFICE






