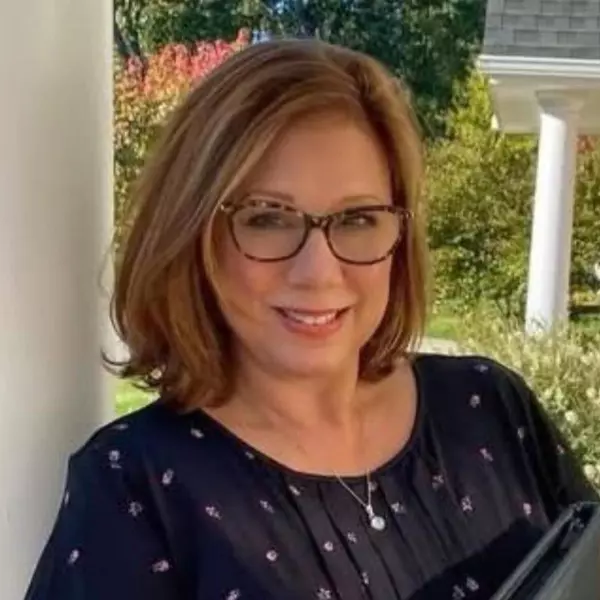$400,000
$399,900
For more information regarding the value of a property, please contact us for a free consultation.
763 WESTWOOD RD Stanardsville, VA 22973
3 Beds
3 Baths
1,682 SqFt
Key Details
Sold Price $400,000
Property Type Single Family Home
Sub Type Detached
Listing Status Sold
Purchase Type For Sale
Square Footage 1,682 sqft
Price per Sqft $237
Subdivision Greene Mountain Lake
MLS Listing ID 660241
Sold Date 03/10/25
Style Chalet/Alpine,Cottage
Bedrooms 3
Full Baths 2
Half Baths 1
HOA Y/N No
Abv Grd Liv Area 1,232
Year Built 2001
Annual Tax Amount $2,264
Tax Year 2024
Lot Size 0.430 Acres
Acres 0.43
Property Sub-Type Detached
Property Description
This move-in-ready lakefront home exudes warmth and inviting comfort. As you enter, the bright and open layout seamlessly connectsthe living room, kitchen, and dining area, offering stunning views of the lake and yard. The stone-surround fireplace adds a cozy touch, making it theperfect spot to relax. The partially finished basement provides extra space that can serve as a recreation room or family room, complete with anadditional half bath. There's also more unfinished area, ready for your personal touch and expansion ideas. Greene Mountain Lake, with its 60 acres offishing and canoeing opportunities, features a community beach, perfect for outdoor enjoyment. Conveniently located near schools and the town of Stanardsville, and just off the Blue Ridge Parkway, this home is ideal for both full-time living and weekend getaways. Don't miss the chance to make ityour own!
Location
State VA
County Greene
Zoning R-1 Residential (Single Family)
Direction 29N to 33W, left on Celt Rd. to left onto Westwood Drive, House on left.
Rooms
Basement Exterior Entry, Full, Interior Entry
Main Level Bedrooms 3
Interior
Interior Features Primary Downstairs, Kitchen Island, Recessed Lighting
Heating Central, Heat Pump
Cooling Central Air, Heat Pump
Flooring Carpet, Ceramic Tile, Luxury Vinyl, Luxury VinylPlank
Fireplaces Type Gas Log
Fireplace Yes
Appliance Dishwasher, Electric Range, Microwave, Refrigerator
Laundry Washer Hookup, Dryer Hookup, Sink
Exterior
Parking Features Attached, Garage
Garage Spaces 2.0
Utilities Available Cable Available, Propane
View Y/N Yes
Water Access Desc Community/Coop
View Residential, Water
Roof Type Composition,Shingle
Porch Covered, Deck, Patio
Garage Yes
Building
Foundation Poured
Sewer Septic Tank
Water Community/Coop
Level or Stories One
New Construction No
Schools
Elementary Schools Greene Primary
Middle Schools William Monroe
High Schools William Monroe
Others
Tax ID 37C 20 2 4
Security Features Smoke Detector(s)
Financing Conventional
Read Less
Want to know what your home might be worth? Contact us for a FREE valuation!
Our team is ready to help you sell your home for the highest possible price ASAP
Bought with FRANK HARDY SOTHEBY'S INTERNATIONAL REALTY






