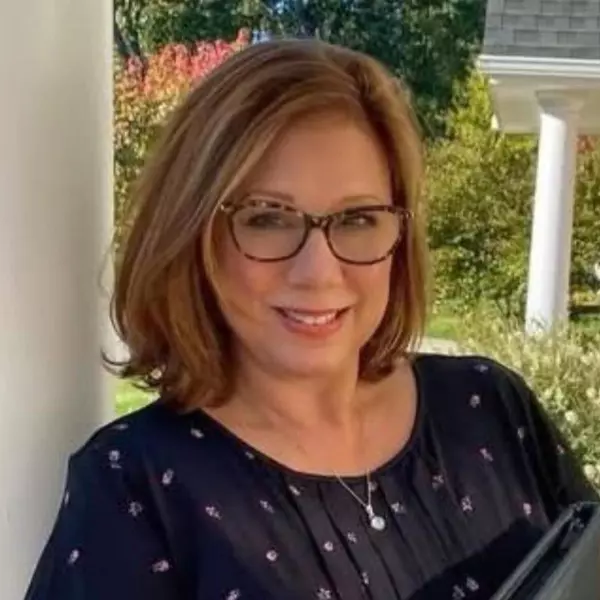$932,750
$949,000
1.7%For more information regarding the value of a property, please contact us for a free consultation.
6919 FREDERICKSBURG RD Barboursville, VA 22923
4 Beds
4 Baths
4,000 SqFt
Key Details
Sold Price $932,750
Property Type Single Family Home
Sub Type Detached
Listing Status Sold
Purchase Type For Sale
Square Footage 4,000 sqft
Price per Sqft $233
MLS Listing ID VAGR2000602
Sold Date 03/10/25
Style Traditional
Bedrooms 4
Full Baths 3
Half Baths 1
HOA Y/N No
Abv Grd Liv Area 4,000
Year Built 2003
Annual Tax Amount $4,150
Tax Year 2022
Lot Size 6.000 Acres
Acres 6.0
Property Sub-Type Detached
Property Description
Stunning 4 BDR, 3.5 bath home with just over 3,500 sq ft of living space just minutes from downtown Ruckersville but far enough away that you know you are in the country. You will love the beautiful seasonal mountain views in the winter. The main level of the home has 3 Bedrooms and 2.5 baths and has hardwood floors throughout the entire level. The kitchen has granite counter tops, 42”� white cabinets, under cabinet lighting, gas range and a walk-in pantry. The family room boasts a faux rock wall with a gas log with easy access through a double door to a covered porch and a tranquil backyard. Vaulted ceilings, recessed lighting, skylights and wooden window shutters adorn the kitchen and family room. A separate dining room with wooden window shutters is located off the kitchen. Bedrooms 2 and 3 overlook the front yard and have generously sized closets. The full bathroom adjacent to bedrooms 2 and 3 has double sinks and a tub/shower. The master bedroom has vaulted ceilings, a skylight and a 10x6 walk-in closet. The master bathroom has a make-up table, double sinks with a quartz countertop and a 6x4 floor-to-ceiling tiled walk-in shower. Just off the kitchen is a large, open Rec room. The flooring in this space is luxury vinyl plank
Location
State VA
County Greene
Zoning A-1 Agricultural
Direction 29 North out of Ruckersville to Fredericksburg Road (Rte 609). Turn right. Go three miles, property is on the left.
Rooms
Basement Crawl Space
Main Level Bedrooms 3
Interior
Interior Features Attic, Permanent Attic Stairs, Walk-In Closet(s), Eat-in Kitchen, Vaulted Ceiling(s)
Heating Central, Electric, Heat Pump, Propane, Solar
Cooling Central Air, Heat Pump
Flooring Carpet, Hardwood, Wood
Fireplace No
Appliance Dishwasher, Disposal, Gas Range, Microwave, Refrigerator, Dryer, Washer
Exterior
Parking Features Attached, Garage, Garage Door Opener, Garage Faces Side
Garage Spaces 3.0
Utilities Available Propane
View Y/N Yes
Water Access Desc Private,Well
View Mountain(s), Trees/Woods
Garage Yes
Building
Foundation Block
Sewer Septic Tank
Water Private, Well
Level or Stories Two
New Construction No
Schools
Middle Schools Other
High Schools Call School Board
Others
Tax ID 53-A-17
Financing Conventional
Read Less
Want to know what your home might be worth? Contact us for a FREE valuation!
Our team is ready to help you sell your home for the highest possible price ASAP
Bought with Cornerstone Real Estate LLC


