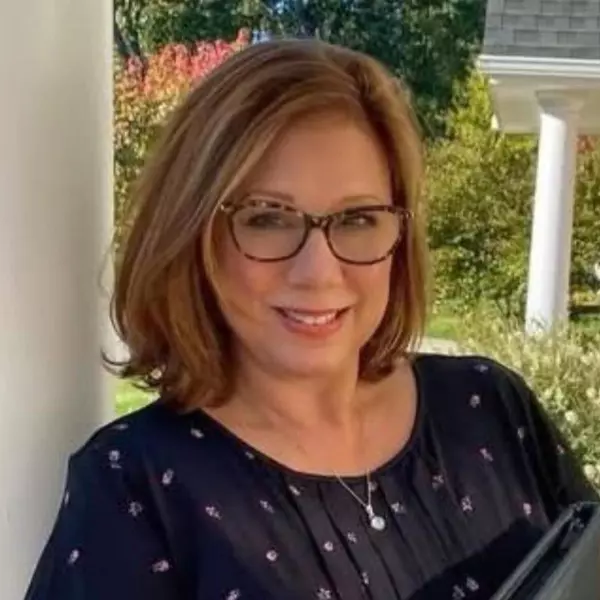$792,500
$799,000
0.8%For more information regarding the value of a property, please contact us for a free consultation.
32 WOOD THRUSH LN Nellysford, VA 22958
3 Beds
4 Baths
3,374 SqFt
Key Details
Sold Price $792,500
Property Type Single Family Home
Sub Type Detached
Listing Status Sold
Purchase Type For Sale
Square Footage 3,374 sqft
Price per Sqft $234
Subdivision Stoney Creek
MLS Listing ID 659702
Sold Date 03/12/25
Style Cabin,Craftsman
Bedrooms 3
Full Baths 3
Half Baths 1
Construction Status Updated/Remodeled
HOA Fees $176/ann
HOA Y/N Yes
Abv Grd Liv Area 2,033
Year Built 2003
Annual Tax Amount $3,387
Tax Year 2024
Lot Size 2.600 Acres
Acres 2.6
Property Sub-Type Detached
Property Description
Discover perfection in this meticulously maintained retreat nestled on two and a half private wooded acres in prestigious Stoney Creek. This property seamlessly blends indoor-outdoor living with covered front porch and expansive rear decks offering seasonal mountain vistas and outdoor entertainment spaces, complete with automated awnings, and plumbed gas firepit. Hardwood floors throughout the main level shine, anchored by a stunning great room with dual-sided gas fireplace. The updated kitchen showcases custom cabinets, copper sink, and new stainless appliances (2023). A luxurious main-level primary suite includes a fireplace, custom walk-in closet, and spa-like ensuite with soaking tub and frameless glass shower. The flexible walk-out lower level presents multiple spaces ideal for a home office, media room, or workout area, highlighted by a custom bar with built-in lighting. Two additional bedrooms, three full baths, and ample storage complete this home. Recent updates include new rear triple-pane windows, well system (2020), and Ring security. Minutes from Wintergreen Resort,wineries, and restaurants. Two-car garage with floored attic storage. Extensively landscaped grounds feature walking trails and year-round color.
Location
State VA
County Nelson
Zoning R Residential
Direction 151 South to Main entrance to Stoney Creek, first left on Stoney Creek West, first right on Black Walnut, Left on Wood Thrush. First drive on right.
Rooms
Basement Exterior Entry, Full, Finished, Interior Entry, Walk-Out Access
Main Level Bedrooms 1
Interior
Interior Features Double Vanity, Remodeled, Entrance Foyer, Home Office, Kitchen Island, Vaulted Ceiling(s)
Heating Central
Cooling Central Air
Flooring Carpet, Ceramic Tile, Hardwood, Luxury Vinyl, Luxury VinylPlank
Fireplaces Number 2
Fireplaces Type Two, Gas, Gas Log
Fireplace Yes
Window Features Insulated Windows
Appliance Dishwasher, Gas Range, Microwave, Refrigerator, Dryer, Washer
Exterior
Parking Features Detached, Electricity, Garage, Garage Door Opener, Garage Faces Side
Garage Spaces 2.0
Utilities Available Cable Available, Fiber Optic Available, Satellite Internet Available
Amenities Available Library, Trail(s)
View Y/N Yes
Water Access Desc Private,Well
View Mountain(s), Panoramic, Trees/Woods
Roof Type Architectural
Porch Composite, Deck, Front Porch, Porch
Garage Yes
Building
Foundation Poured
Sewer Septic Tank
Water Private, Well
Level or Stories Two
New Construction No
Construction Status Updated/Remodeled
Schools
Elementary Schools Rockfish
Middle Schools Nelson
High Schools Nelson
Others
HOA Fee Include Clubhouse,Playground,Pool(s),Tennis Courts
Tax ID 11J J B1
Financing Cash
Read Less
Want to know what your home might be worth? Contact us for a FREE valuation!
Our team is ready to help you sell your home for the highest possible price ASAP
Bought with KEETON & CO REAL ESTATE






