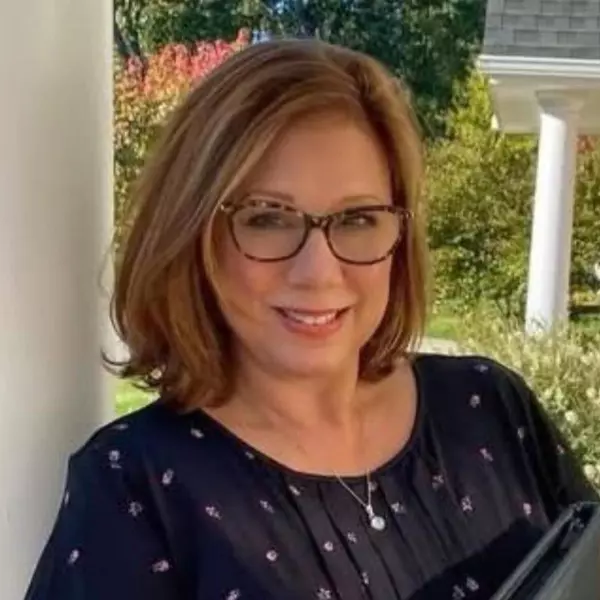$250,000
$249,900
For more information regarding the value of a property, please contact us for a free consultation.
387 MT CRAWFORD AVE Bridgewater, VA 22812
2 Beds
4 Baths
1,680 SqFt
Key Details
Sold Price $250,000
Property Type Single Family Home
Sub Type Attached
Listing Status Sold
Purchase Type For Sale
Square Footage 1,680 sqft
Price per Sqft $148
Subdivision Fountain Head
MLS Listing ID 661737
Sold Date 04/14/25
Style Contemporary
Bedrooms 2
Full Baths 3
Half Baths 1
HOA Y/N No
Abv Grd Liv Area 1,120
Year Built 1997
Annual Tax Amount $1,302
Tax Year 2024
Lot Size 3,484 Sqft
Acres 0.08
Property Sub-Type Attached
Property Description
Welcome to Bridgewater, Virginia! This three-level townhome offers plenty of living space indoors and out and is located within a short walk, bike or drive from the many amenities available to residents of the Town of Bridgewater including multiple parks, a movie theater, indoor tennis center, skating rink, a Par-3 nine-hole golf course, 18-hole miniature golf course and so much more! Enjoy a spacious living room, eat-in kitchen and screened porch on the main level... two bedrooms (each with their own bathroom), plus an expansive 16' x 17' balcony on the upper level... and a full finished basement with a third full bathroom, plus a large unfinished storage area under the screened porch. This well maintained townhome offers a great opportunity for first time buyers looking to live in Bridgewater and the Turner Ashby school district!
Location
State VA
County Rockingham
Zoning R-3 General Residential
Direction From Route 42 South, towards Bridgewater, turn left on Mt Crawford Ave, property will be on the right.
Rooms
Basement Exterior Entry, Full, Finished, Heated, Interior Entry, Walk-Out Access
Interior
Interior Features Attic, Multiple Primary Suites, Permanent Attic Stairs, Skylights, Eat-in Kitchen, Utility Room
Heating Electric, Heat Pump
Cooling Heat Pump
Flooring Carpet, Laminate, Linoleum
Fireplace No
Window Features Double Pane Windows,Insulated Windows,Skylight(s)
Appliance Dishwasher, Electric Cooktop, Electric Range, Disposal, Microwave, Refrigerator, Dryer, Washer
Laundry Washer Hookup, Dryer Hookup
Exterior
Exterior Feature Porch
Utilities Available Cable Available
Water Access Desc Public
View Residential
Roof Type Composition,Shingle
Porch Covered, Patio, Porch, Screened
Garage No
Building
Foundation Block
Sewer Public Sewer
Water Public
Level or Stories Two
New Construction No
Schools
Elementary Schools John Wayland
Middle Schools Wilbur S. Pence
High Schools Turner Ashby
Others
Senior Community No
Tax ID 122C-5-9
Security Features Smoke Detector(s)
Financing Other
Read Less
Want to know what your home might be worth? Contact us for a FREE valuation!
Our team is ready to help you sell your home for the highest possible price ASAP
Bought with Old Dominion Realty Inc






