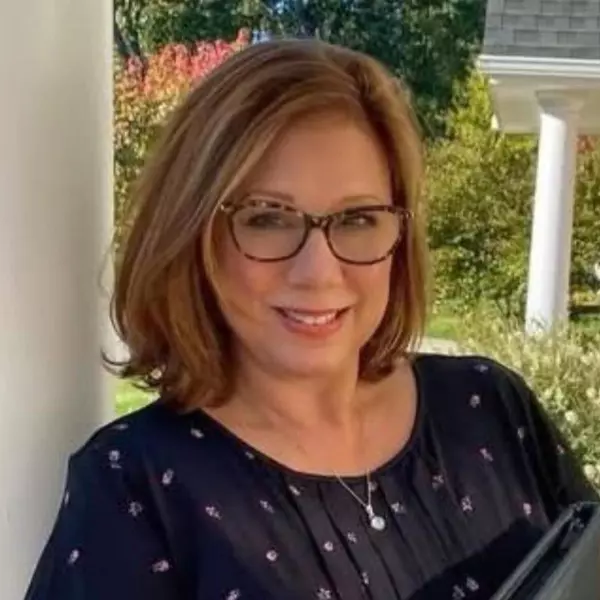$253,000
$245,000
3.3%For more information regarding the value of a property, please contact us for a free consultation.
6000 JASON LN Bridgewater, VA 22812
3 Beds
2 Baths
1,904 SqFt
Key Details
Sold Price $253,000
Property Type Single Family Home
Sub Type Detached
Listing Status Sold
Purchase Type For Sale
Square Footage 1,904 sqft
Price per Sqft $132
MLS Listing ID 661895
Sold Date 04/18/25
Bedrooms 3
Full Baths 2
HOA Y/N No
Abv Grd Liv Area 1,904
Year Built 2000
Annual Tax Amount $1,163
Tax Year 2024
Lot Size 8.150 Acres
Acres 8.15
Property Sub-Type Detached
Property Description
Nestled in a serene setting, this spacious mobile home on a permanent foundation offers the perfect blend of comfort and privacy. Surrounded by lush nature, you'll enjoy the soothing sounds of the nearby river right from your front porch. Inside, an open floor plan creates a bright and airy feel, ideal for both relaxation and entertaining. The living area seamlessly connects to the kitchen and dining space, making it easy to enjoy time with family and friends. Large windows bring in plenty of natural light while offering stunning views of the surrounding landscape. Step outside to experience the true beauty of this property. Whether you're sipping your morning coffee on the porch or unwinding in the evening with the gentle sounds of the water, this home provides a peaceful retreat from the hustle and bustle. With ample outdoor space, there's room for gardening, recreation, or simply soaking in the tranquility. Offering the best of country living with modern convenience, this home is perfect for those who crave privacy and a connection to nature. Don't miss your chance to own this hidden gem—schedule your showing today!
Location
State VA
County Rockingham
Zoning A-2 Agricultural General
Direction Head northwest on State Rte 727, Turn right onto State Rte 613, Turn left onto State Rte 750, Turn right onto Jason Ln.
Rooms
Main Level Bedrooms 3
Interior
Interior Features Primary Downstairs
Heating Heat Pump
Cooling Central Air
Fireplace No
Exterior
Utilities Available Cable Available
Water Access Desc Private,Well
Garage No
Building
Foundation Block
Sewer Conventional Sewer
Water Private, Well
Level or Stories One
New Construction No
Schools
Elementary Schools Ottobine
Middle Schools Wilbur S. Pence
High Schools Turner Ashby
Others
Tax ID 104/ A/ / 53/ F
Financing Conventional
Read Less
Want to know what your home might be worth? Contact us for a FREE valuation!
Our team is ready to help you sell your home for the highest possible price ASAP
Bought with KELLER WILLIAMS REALTY ROANOKE






