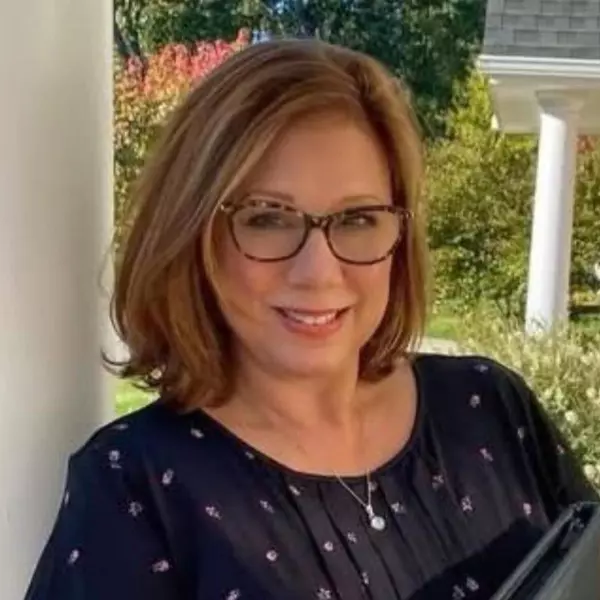$390,000
$389,900
For more information regarding the value of a property, please contact us for a free consultation.
11335 SAVANNAH DR Fredericksburg, VA 22407
3 Beds
3 Baths
1,969 SqFt
Key Details
Sold Price $390,000
Property Type Single Family Home
Sub Type Detached
Listing Status Sold
Purchase Type For Sale
Square Footage 1,969 sqft
Price per Sqft $198
Subdivision Summerlake
MLS Listing ID VASP2031644
Sold Date 04/28/25
Style Italianate
Bedrooms 3
Full Baths 3
HOA Fees $273/mo
HOA Y/N Yes
Abv Grd Liv Area 1,969
Year Built 1995
Annual Tax Amount $2,457
Tax Year 2024
Lot Size 4,791 Sqft
Acres 0.11
Property Sub-Type Detached
Property Description
Meticulously maintained and thoughtfully updated, this beautiful home is move-in ready! The open floor plan and skylights fill the space with abundant natural light. The kitchen boasts granite countertops, ample cabinetry with built-in pantry cabinets, gunmetal grey appliances, and space for a table. The dining and living room combination features updated lighting and a cozy gas fireplace, perfect for chilly nights. Enjoy relaxing in the sunroom, ideal for reading or quiet moments, or step outside onto the deck under the new pergola and take in the fresh air. The primary bathroom has been fully upgraded with all-tile finishes and a roll-in shower with handrails for added accessibility. Upstairs includes a guest bedroom, full bath, and an additional flex room””perfect for storage, an office, craft room, or whatever fits your lifestyle. Recent Updates & Upgrades: Front Yard Patio (2024) New Gas Logs (2024) New Siding & Insulation (3/2023) Pergola (2021) Granite Countertops (7/2020) New Front Door (4/2020) New Furnace (9/2019) New Hot Water Heater (9/2019) New Shutters (10/2019) New Flooring (3/2019) New Chandelier in Foyer (2019) New Ceiling Fan in Kitchen (2019) Overhead Garage Storage Rack (2019) 12 New Windows (2/2018) New Roof &
Location
State VA
County Spotsylvania
Community Gated, Pool
Zoning R-1 Residential
Direction From I-95 take exit 130B/Rt. 3 W toward Culpeper, Left onto Salem Church Rd., Left onto Harrison Rd., Right onto Salem Station Blvd., Right onto Summerlake Blvd (Gate access required), 1st Right onto Savannah Dr., 0.9 miles to circle, house is on the righ
Rooms
Main Level Bedrooms 2
Interior
Interior Features Primary Downstairs, Skylights, Walk-In Closet(s), Breakfast Area, Eat-in Kitchen
Heating Forced Air, Heat Pump, Natural Gas
Cooling Central Air
Flooring Carpet
Fireplaces Number 1
Fireplaces Type One, Gas
Fireplace Yes
Window Features Skylight(s)
Appliance Dishwasher, Disposal, Gas Range, Refrigerator
Laundry Washer Hookup, Dryer Hookup
Exterior
Parking Features Attached, Garage Faces Front, Garage, Garage Door Opener
Garage Spaces 1.0
Fence Partial, Picket, Vinyl
Pool Community
Community Features Gated, Pool
Amenities Available Billiard Room, Lake or Pond
Water Access Desc Public
Roof Type Architectural
Accessibility Grab Bars, Low Threshold Shower, Accessible Entrance
Porch Deck, Patio
Garage Yes
Building
Foundation Slab
Sewer Public Sewer
Water Public
Level or Stories Two
New Construction No
Schools
Middle Schools Other
High Schools Chancellor
Others
HOA Fee Include Clubhouse,Pool(s),Tennis Courts
Tax ID 23H13-118-
Security Features Gated Community
Financing Cash
Read Less
Want to know what your home might be worth? Contact us for a FREE valuation!
Our team is ready to help you sell your home for the highest possible price ASAP
Bought with EXP Realty, LLC


