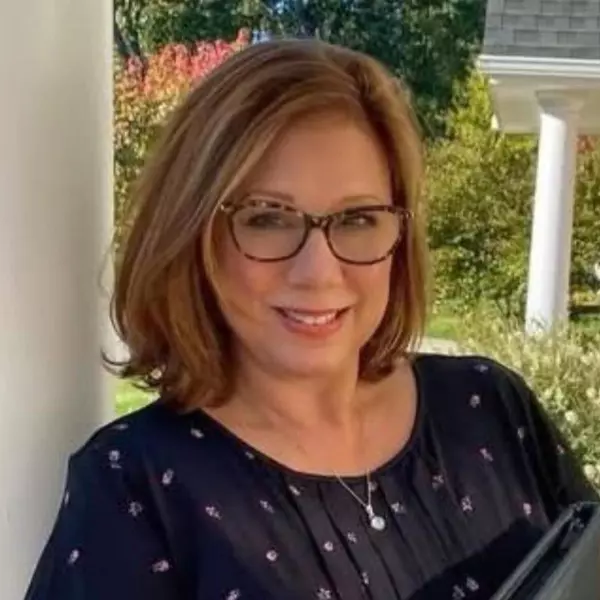$1,425,000
$1,375,000
3.6%For more information regarding the value of a property, please contact us for a free consultation.
2079 FARRINGDON RD Keswick, VA 22947
4 Beds
5 Baths
5,288 SqFt
Key Details
Sold Price $1,425,000
Property Type Single Family Home
Sub Type Detached
Listing Status Sold
Purchase Type For Sale
Square Footage 5,288 sqft
Price per Sqft $269
Subdivision Glenmore
MLS Listing ID 662573
Sold Date 04/29/25
Style Colonial,Farmhouse
Bedrooms 4
Full Baths 4
Half Baths 1
HOA Fees $127/qua
HOA Y/N Yes
Abv Grd Liv Area 3,705
Year Built 2014
Annual Tax Amount $10,029
Tax Year 2025
Lot Size 1.290 Acres
Acres 1.29
Property Sub-Type Detached
Property Description
Situated on an elevated Glenmore estate homesite of well over an acre, this lovingly cared-for classic Virginia farmhouse will not disappoint! Thoughtfully designed open concept floor plan, sun drenched rooms, exceptional millwork throughout, expansive wrapped front porch, and featuring a rare combination of comfort and elegance! The heart of this beautiful home is the finely appointed chef's kitchen with enormous island, extensive custom painted cabinetry, high end stainless appliances, apron front farm sink, and plenty of prep and cooking space for even the most discerning chef. Chic butler pantry leads you to the elegant dining room. A comfortable great room, large breakfast area, study, mudroom, and half bath complete the main level. The freshly painted primary suite offers two oversized walk in closets, a beautifully detailed primary bath, and secluded sitting area with its own private deck. All the bedrooms are ample in size, boast great closet space, and there's even a spacious loft area. Finished basement simply must be seen! Beautifully detailed bar which opens to rec room and family room with gas fireplace. Enjoy movie night in the amazing home theater! All of this offered on one of the finest homesites in Glenmore!
Location
State VA
County Albemarle
Community Gated, Sports Field
Zoning PRD Planned Residential Development
Direction From Cville, 250 E to right on Glenmore Way. Right on Piper Way, through the gatehouse to left on Paddington Circle. Take second left on Devon Pines, then first right on Newbridge. Right on Farringdon, house will be on left.
Rooms
Basement Full, Finished, Heated, Walk-Out Access
Interior
Interior Features Double Vanity, Sitting Area in Primary, Walk-In Closet(s), Tray Ceiling(s), Entrance Foyer, Eat-in Kitchen, Home Office, Kitchen Island, Loft, Mud Room, Recessed Lighting
Heating Central, Heat Pump, Propane
Cooling Central Air, Heat Pump
Flooring Carpet, Concrete, Ceramic Tile, Luxury Vinyl Plank, Wood
Fireplaces Number 2
Fireplaces Type Two, Gas, Gas Log
Fireplace Yes
Window Features Double Pane Windows,Low-Emissivity Windows,Transom Window(s)
Appliance Built-In Oven, Double Oven, Dishwasher, Gas Cooktop, Disposal, Microwave, Refrigerator, Wine Cooler, Dryer, Washer
Exterior
Parking Features Attached, Electricity, Garage, Garage Faces Side
Garage Spaces 3.0
Fence Wood
Community Features Gated, Sports Field
Utilities Available Cable Available, Fiber Optic Available, Propane
Amenities Available Basketball Court, Horse Trail(s), Picnic Area, Sports Fields, Trail(s)
View Y/N Yes
Water Access Desc Public
View Mountain(s), Residential
Roof Type Architectural,Metal,Other
Porch Front Porch, Patio, Porch, Side Porch
Garage Yes
Building
Foundation Poured
Sewer Public Sewer
Water Public
Level or Stories Three Or More
New Construction No
Schools
Elementary Schools Stone-Robinson
Middle Schools Burley
High Schools Monticello
Others
HOA Fee Include Clubhouse,Fitness Facility,Golf,Playground,Pool(s),Tennis Courts
Tax ID 093A4-00-Q2-02200
Security Features Carbon Monoxide Detector(s),Gated Community,Smoke Detector(s)
Financing VA
Read Less
Want to know what your home might be worth? Contact us for a FREE valuation!
Our team is ready to help you sell your home for the highest possible price ASAP
Bought with STORY HOUSE REAL ESTATE






